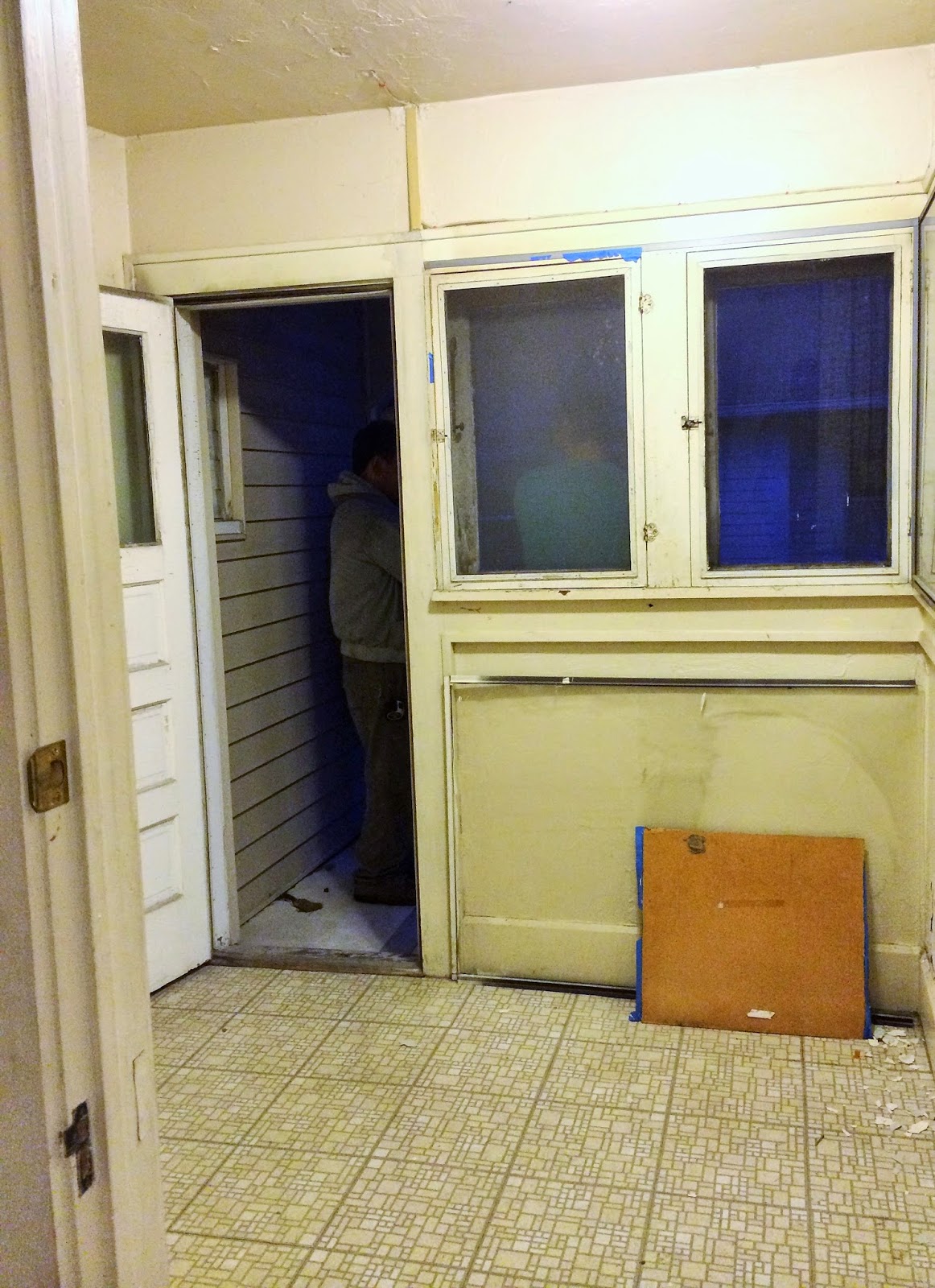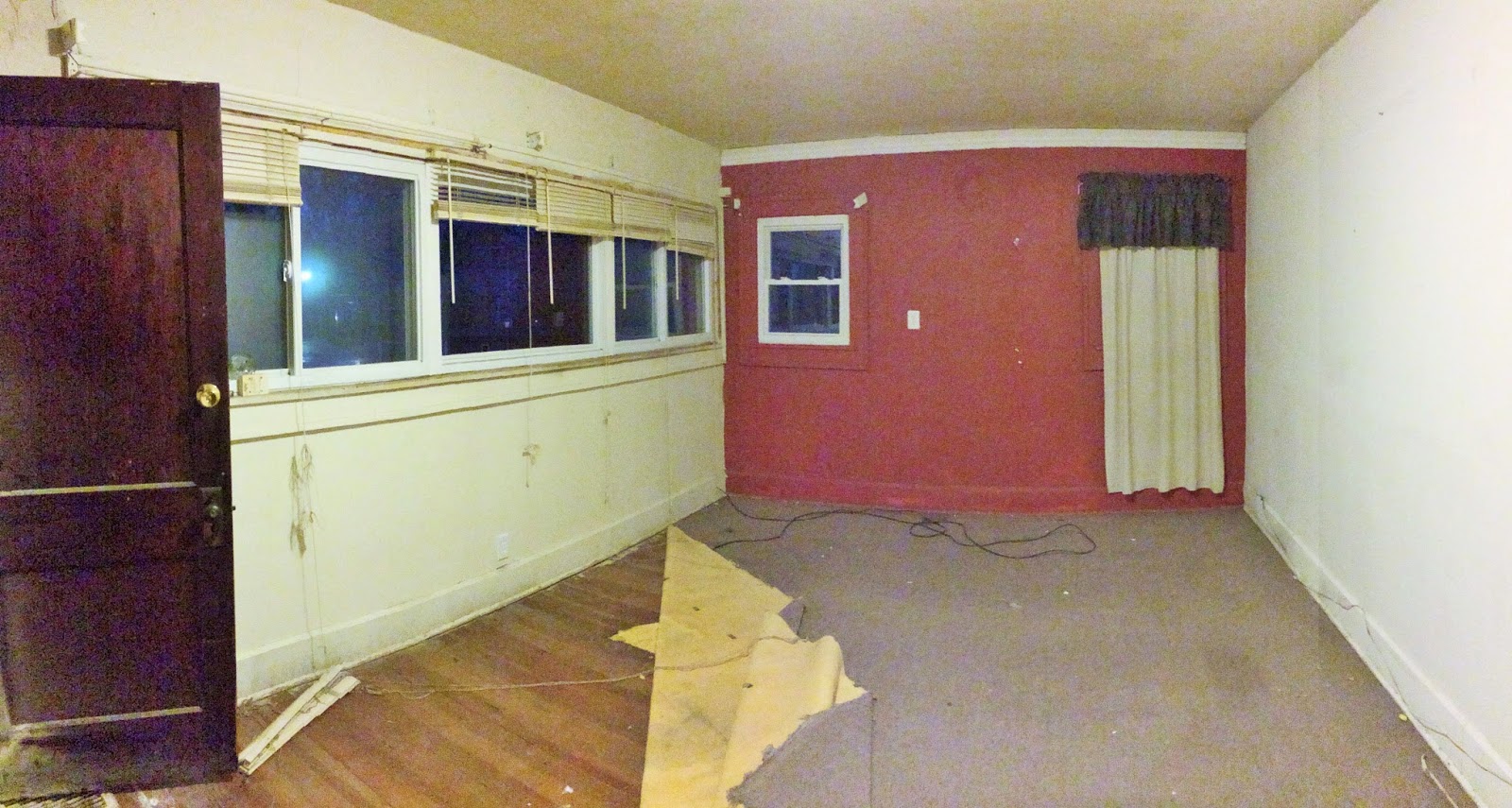Breakfast might just be my favorite meal of the day! So when Milktooth opened in the Historic Fletcher Place neighborhood in the downtown Indianapolis area, I couldn't wait to try it out! Breakfast served everyday (except Tuesday) until 3:00pm.
Well, fast forward about 8 months and we finally made it downtown to try out the restaurant. With being open only less than a year, this restaurant has already blown up! Getting exposure across the U.S. with multiple articles in Indianapolis Monthly and other magazines across the U.S. Chef Jon Brooks was also just named one of Food & Wine's Best New Chefs of 2015.
The blurry face on the right is my husband's cousin, Matt. He is another one of the amazing chef's at Milktooth. He made the Sweet Dutch Baby Pancake topped with cinnamon sugar, blueberry jam, and peaches, that I ordered. I think it was the best pancake I have ever had! And we are so proud of him for being on the cover of Indianapolis Monthly!!
He also made us a potato latke that was to die for! It was so good! It is a side you can order there, but I could have the whole thing as a meal. Of course the sorghum glazed bacon, pecan sticky bun, and everything else we ate....and drank -- cold brew coffee, margaritas, mimosas, were also amazing! Everything there was so good.
The decor in Milktooth is vintage, modern with a side of quirky and fun! It is like hanging out in an old diner or your grandma's kitchen. The old car garage was completely remodeled by Chef Brooks, his wife and other co-workers. They even used some of the old car lifts as a base to the family-style tables. I loved the bright, airiness of the space, but also the unique finds around the restaurant.
Go check out Milktooth downtown today! You won't regret it! Don't ask to make substitutions or leave an ingredient out, because they won't let you. Be prepared to wait for a table. Luckily, we arrived within the first hour they opened, so they weren't too busy yet -- about a 20 minute wait. But when we left, there was over an hour wait. But it is SO worth the wait!!




























































































