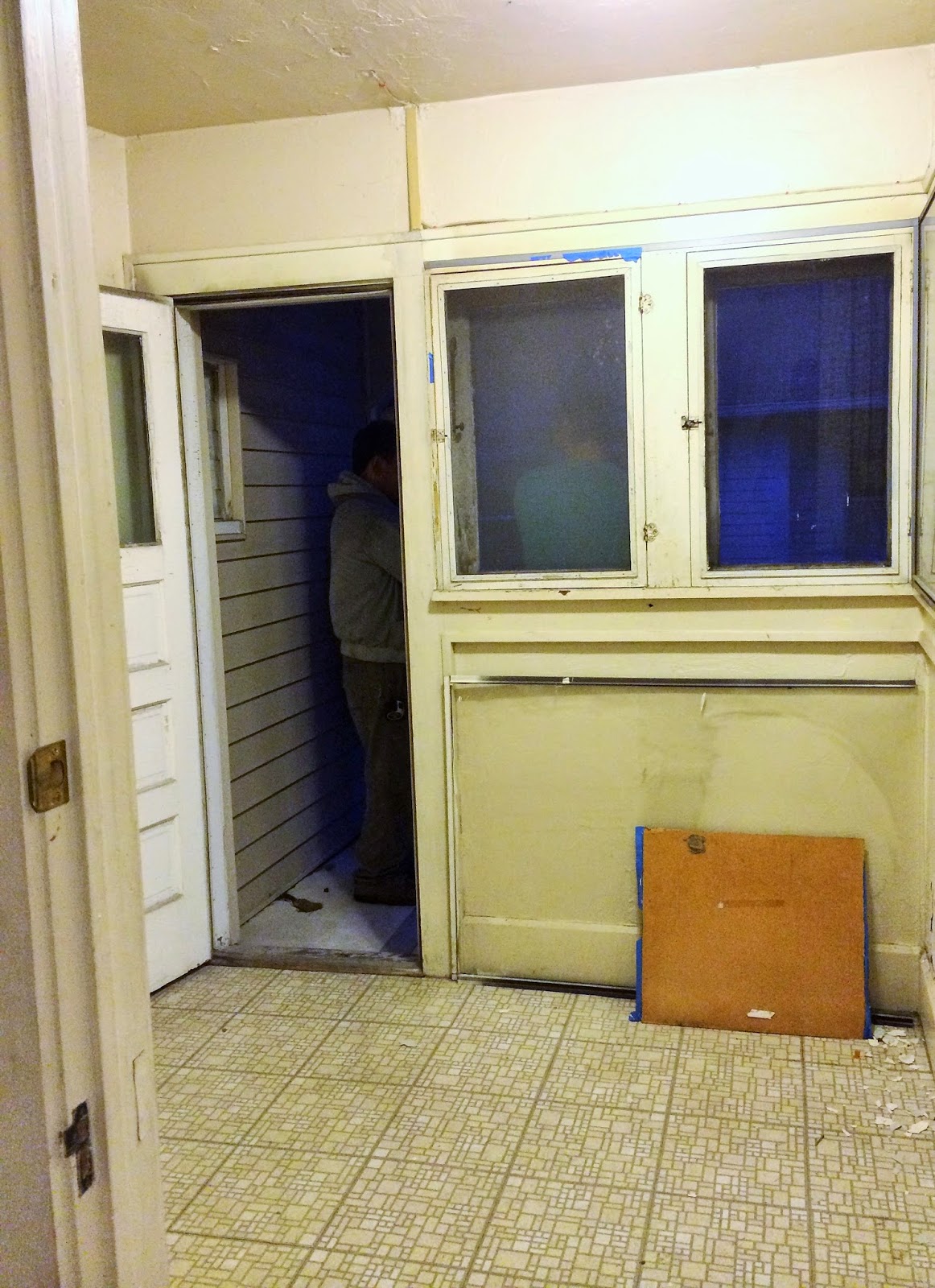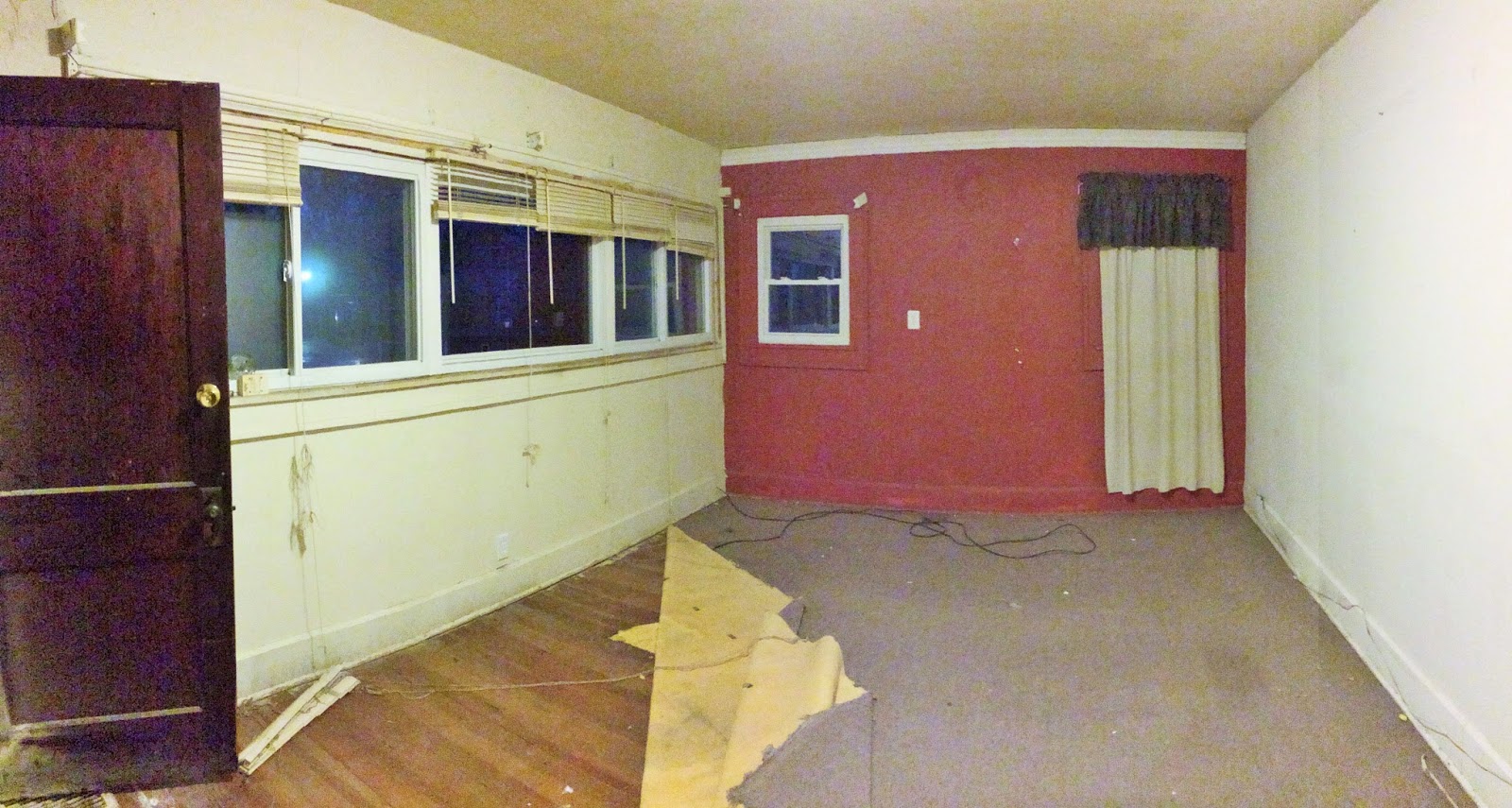A few months ago, I was asked by a previous client of mine to help them design the interior of a house they were remodeling to sell -- flipping! I was so excited to help with the project! I love remodels and I love old homes! I have been obsessed with the character of older homes since I was a little girl. Maybe that comes from growing up in an old farmhouse! These clients worked so hard on this home doing most of the remodeling themselves and they did an awesome job helping with the design and finish selections.
This house was built in the early 1900's and was quite the fixer upper. The 4 bed, 2 bath, 2-story home in the South Broadripple area of Indianapolis was turned into a gorgeous, updated 4 bed, 3-1/2 bath home.
During the initial walk-thru, I knew I would have to look past the cobwebs and crumbling ceilings, but I could already see the potential! My job was to create drawings and designs to help my clients also see that potential in this home, while trying to restore the character of the home versus completely remodeling, enhancing the existing charm.
All of the staging of the home was done by local stylist Autumn of Home Matters. They did such an awesome job. I can't say enough about getting a home staged for selling potential. This home wouldn't look half as beautiful as it does without actually looking like a real 'home' with furniture!
Front Family Room
Mudroom + Bathroom
Master Suite + Bathroom
This little room was basically an awkward little 'porch' like space that led you into the master bedroom. So we took advantage of the space, added onto it and created a master ensuite.
Second Floor Bedrooms + Bathroom
We decided to refinish all of the wood trim on the first floor and keep the dark stain, but on the second floor, most of the trim had been previously painted. So, we decided to repaint it a fresh white, yet keep the doors the dark stain to mix the modern with the charm of the home. Luckily, a lot of home was in really good condition so we were able to keep things like the original door knobs.
I mean, how adorable are these built-in storage, toy boxes that were in the home? This home was filled with charm!
Dining Room
I am saving the kitchen reveal for the next post because it just deserves a post of its own! Let's just say, it involves gray cabinets, white subway tile backsplash, carrara marble countertops, and lots of charm. I am so obsessed with it!!
SOURCES: entire home was painted ALPACA by Sherwin Williams // all of the bathroom lighting is from Lowe's Home Improvement // master bathroom vanity is from Home Decorators Home Depot // master bathroom mirrors are from Lowe's Home Improvement























































Gorgeous!!! Those bathrooms and kitchen counters are to die for!
ReplyDeleteThank you!! Wait till you see all of that marble in the kitchen! It's a thing of beauty!
DeleteWow!! What a transformation!
ReplyDeleteI know!! It is crazy what you can do to a house with a little elbow grease!! :) Thankfully I just did the designing and didn't have to get my hands dirty!! ;)
DeleteThis little room was basically an awkward little 'porch' like space that led you into the master bedroom. So we took advantage of the space, added onto it and created a master ensuite. These tips are really tremendous. Thank you for sharing with us. I think these tips are really effective for all in real estate dealing. home fixer
ReplyDelete